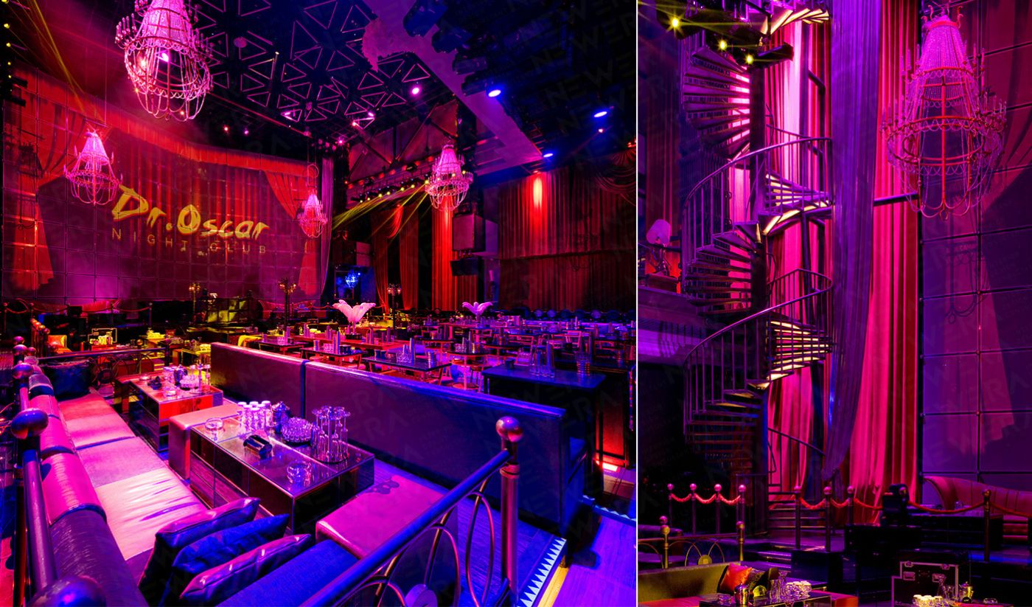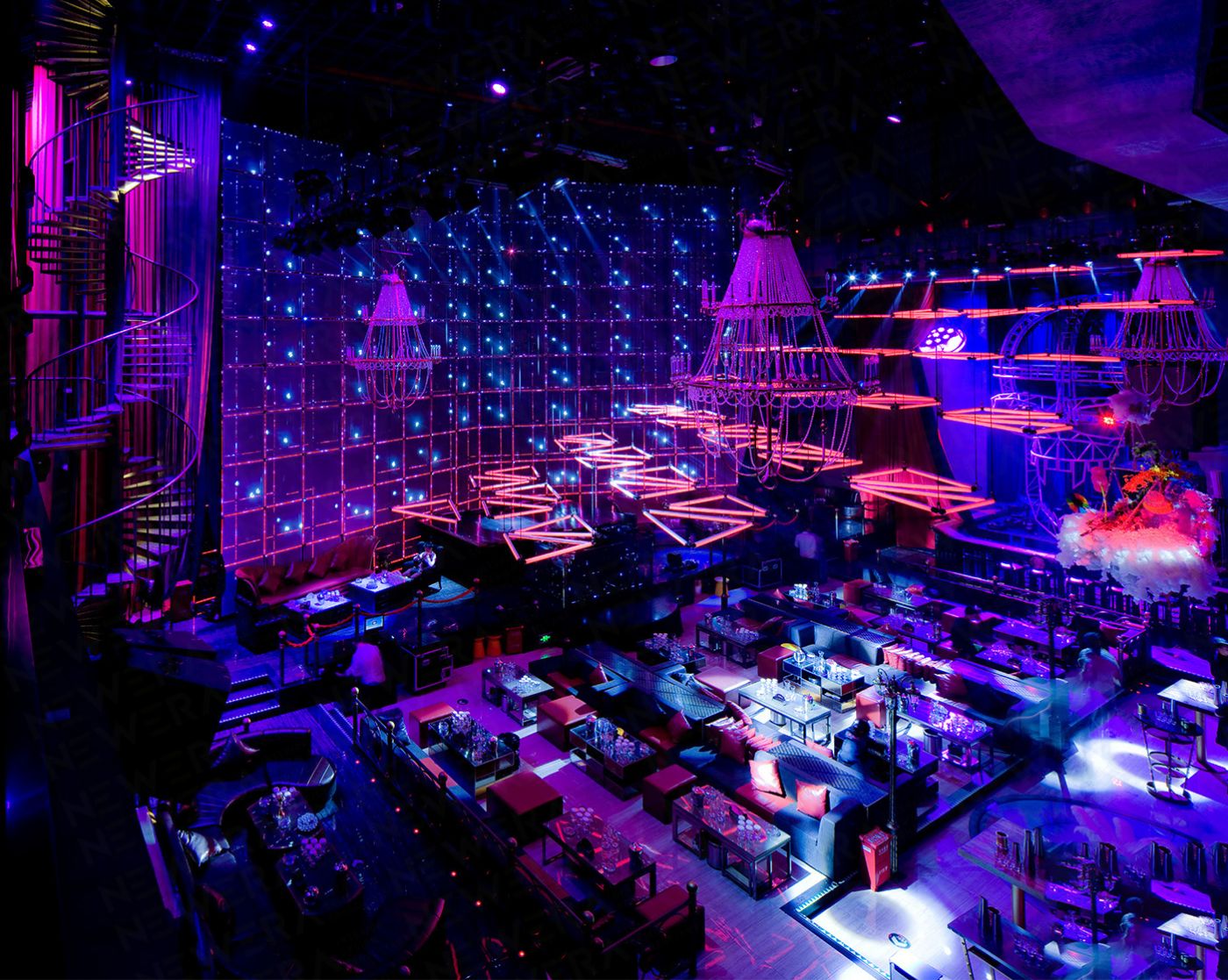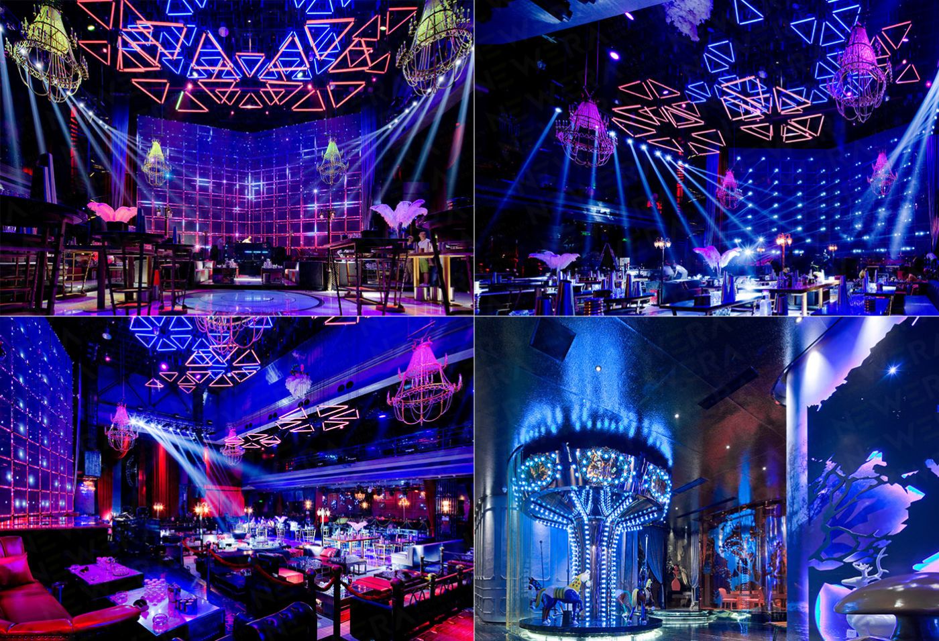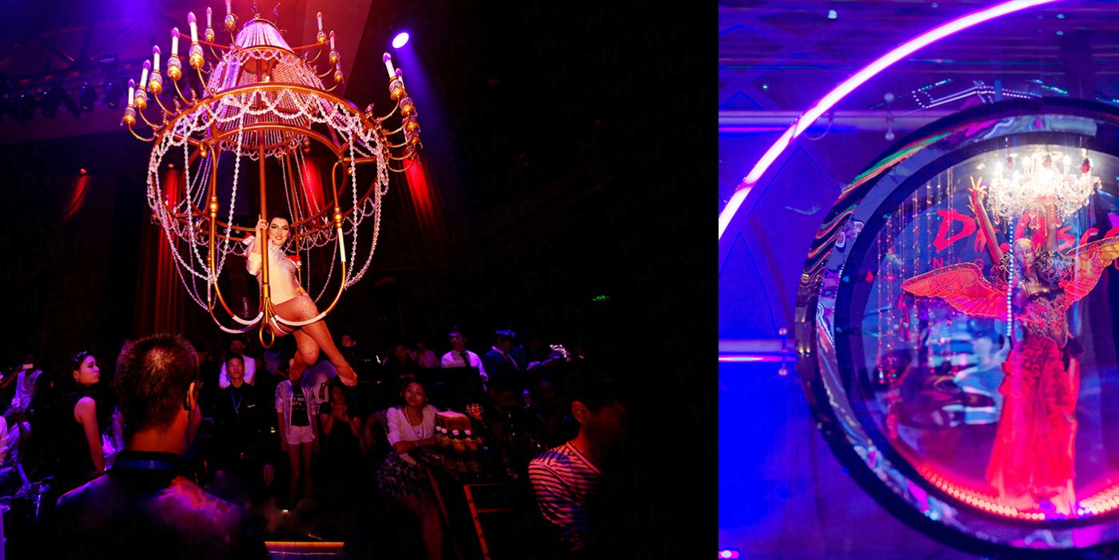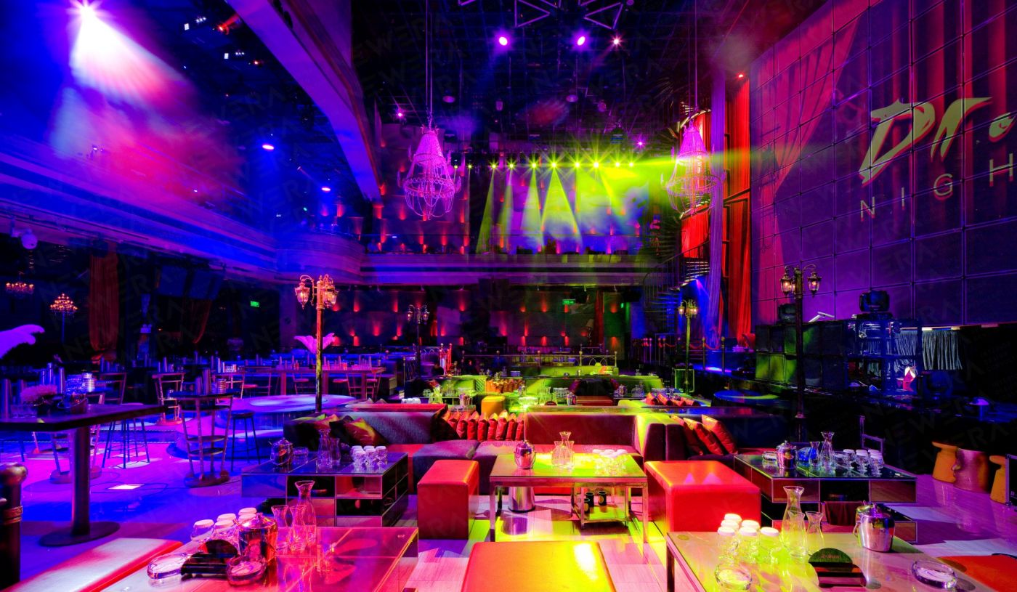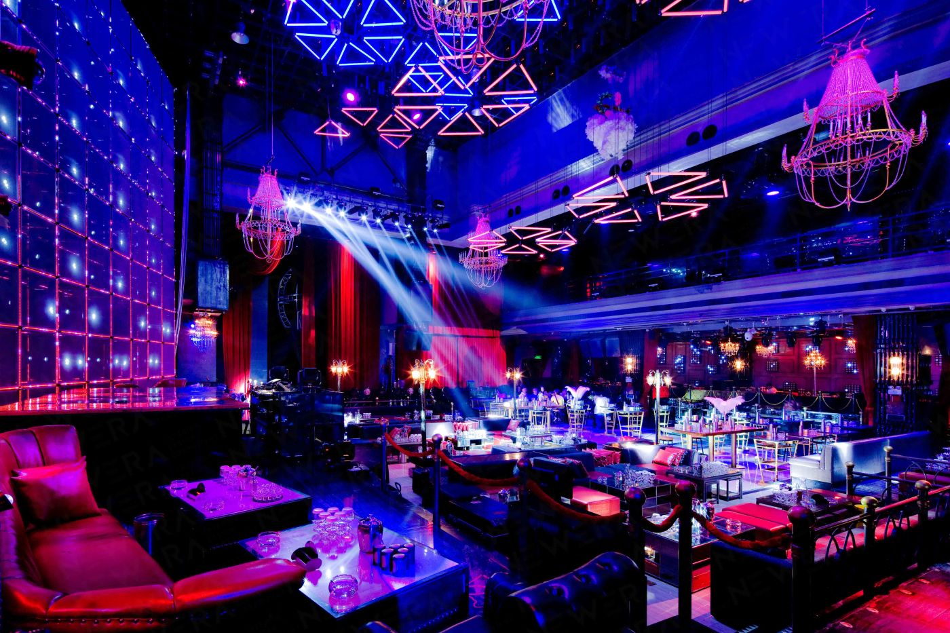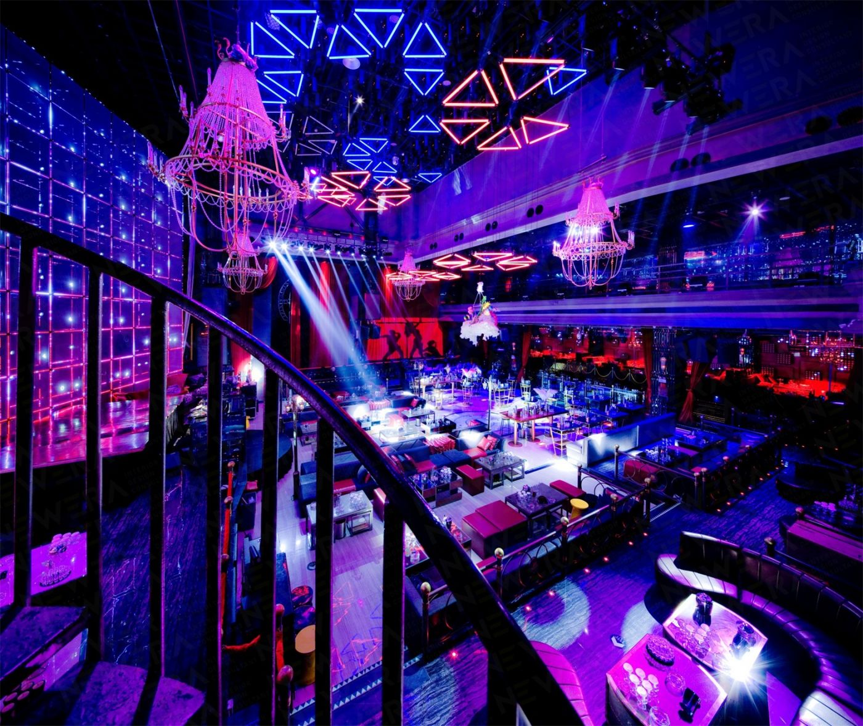Design unit: Shenzhen Newera Design Consultant Co., Ltd.
Designer: Yellow Chan
Project area: 5000㎡
Completion time: June 2015
Project address: Jiangsu Wuxi

Dr. Oscar, the world's first theater-style nightclub, was created by the team of Xinye Group and the Nolaishi Group. Original theater-style bar, interpretation of 5000 square meters of super visual space. High-tech sound and light control and ingenious stage creative design bring a disruptive urban nightlife experience.
Dr. Oscar is the first time that the new design team has extended the theater inspiration nightclub. The use of the theater form in the design of the bar space, the combination of the bar space pattern and the theater decoration elements collided with a new look, giving the nightclub space a theater-like grandeur. Infused with a multi-cultural entertainment and aesthetic appeal for a single boring nightlife, satisfying the infinite beauty of nightlife.
Dr. Oscar brought theater performances such as big props, crazy horse show, chandelier show and cake show into the night.
In the layout of the hall, the designer boldly abolished the usual design routines, with exaggerated style and colorful aesthetic orientation, giving beauty a sense of drama and breaking through the traditional play store mode. The development of technology has brought more and more choices to people's entertainment methods, and it has brought more possibilities for entertainment space design. The "3D Stage" setting, subverting the conventional 3D light array concept, 200 square meters of 3D holographic projection, physical and virtual cross-space presentation, brings a theater-style shocking interpretation. The main stage background is a double-layer meteor shower video strip matrix. Combining creative lighting effects and exquisite techniques of new materials, the unique form sense reveals a dynamic and experiential spatial form, and strives to achieve a new architectural vocabulary for a single The space makes a full of interactive responses. The perfect presentation of Dr.Oscar fully demonstrates the skill and creativity of the new design team in terms of spatial layout.
The strong contrast between material and color is a highlight of the "Dr. Oscar" design. The private room and corridor space are based on black and white gray, and the color of the jump appears to activate the space atmosphere, which creates a strong impact on the visual. The colours of the public spaces are mainly in elegant gold and red. Exquisite European lamps and giant curtain fabrics coordinate the cold and toughness of the steel structure, bringing a warm and distinguished experience. The quaint marble floor and the old cement-painted wall surface create a contrast between the materials and the original texture to show the fashion taste. The theme of the theater is embellished with dramatic elements such as top hats, crowns and masks. Various contrasts and thematic images create a space for conflict.
“Dr.Oscar” is an ingenious graft of taste and creativity. It challenges the ultimate play and maximizes the entertainment experience in a limited space. The bar design brings a new dimension to the bar.
